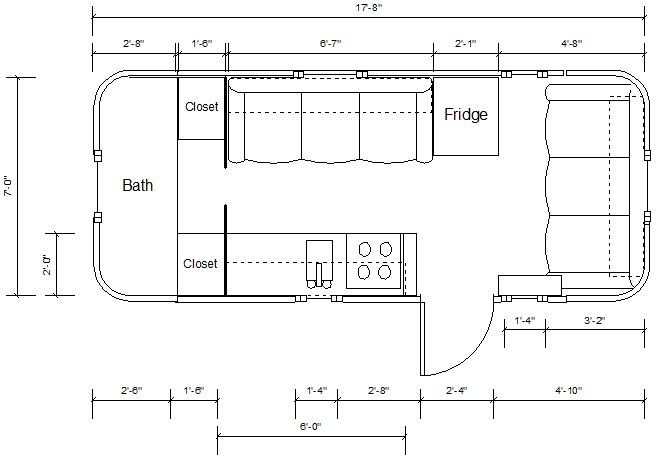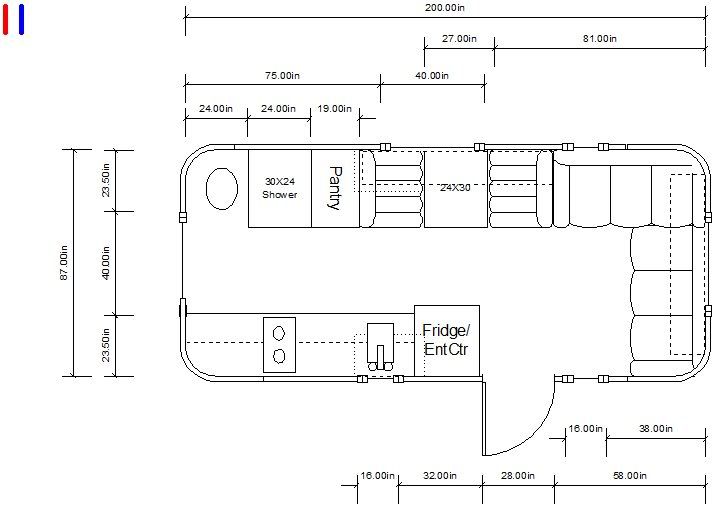Search This Blog
Thursday, February 3, 2011
First up - The Plan
Well I'm a planner at heart. As such the first thing I like to do is map out what is and what will be. That means coming up with a floor plan. Since the weather stinks, this is one thing I can make progress on without having to take on the cold and snow.
Above is the layout that exists. It's mostly original. While in decent shape, it's beat enough that we'd have to do some substantial work anyway. So why not make it fit what we want to do a bit better?
I've put the current plan below. Scale is pretty close although not exact. We like to play cards while camping so a dinette is ideal. I put a small one on the side for that. This will enable us to keep the front sofa set up as a bed if we want. The only problem is that the small dinette is directly over a wheel well. That might take up most of the leg room. I've pushed it forward (right) to give us enough leg room. Hopefully it'll still be comfortable when I dry fit it.
The front sofa will convert to a Queen sized bed. I've been back and forth between making it a dinette, sofa or the "L" shape sofa. For now I've settled on the "L" since it seems most versatile. Thanks to folks at the airstream forums airforums for input on this.

